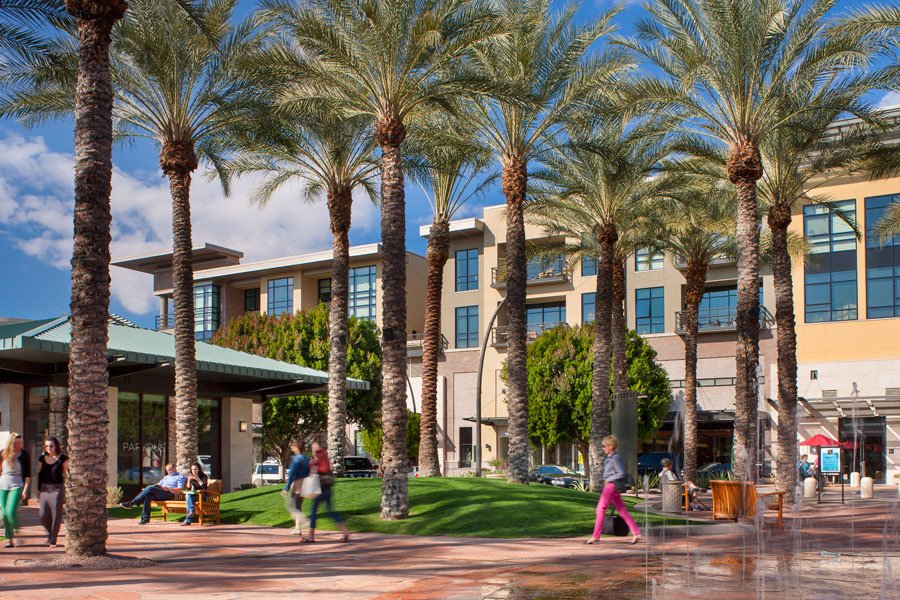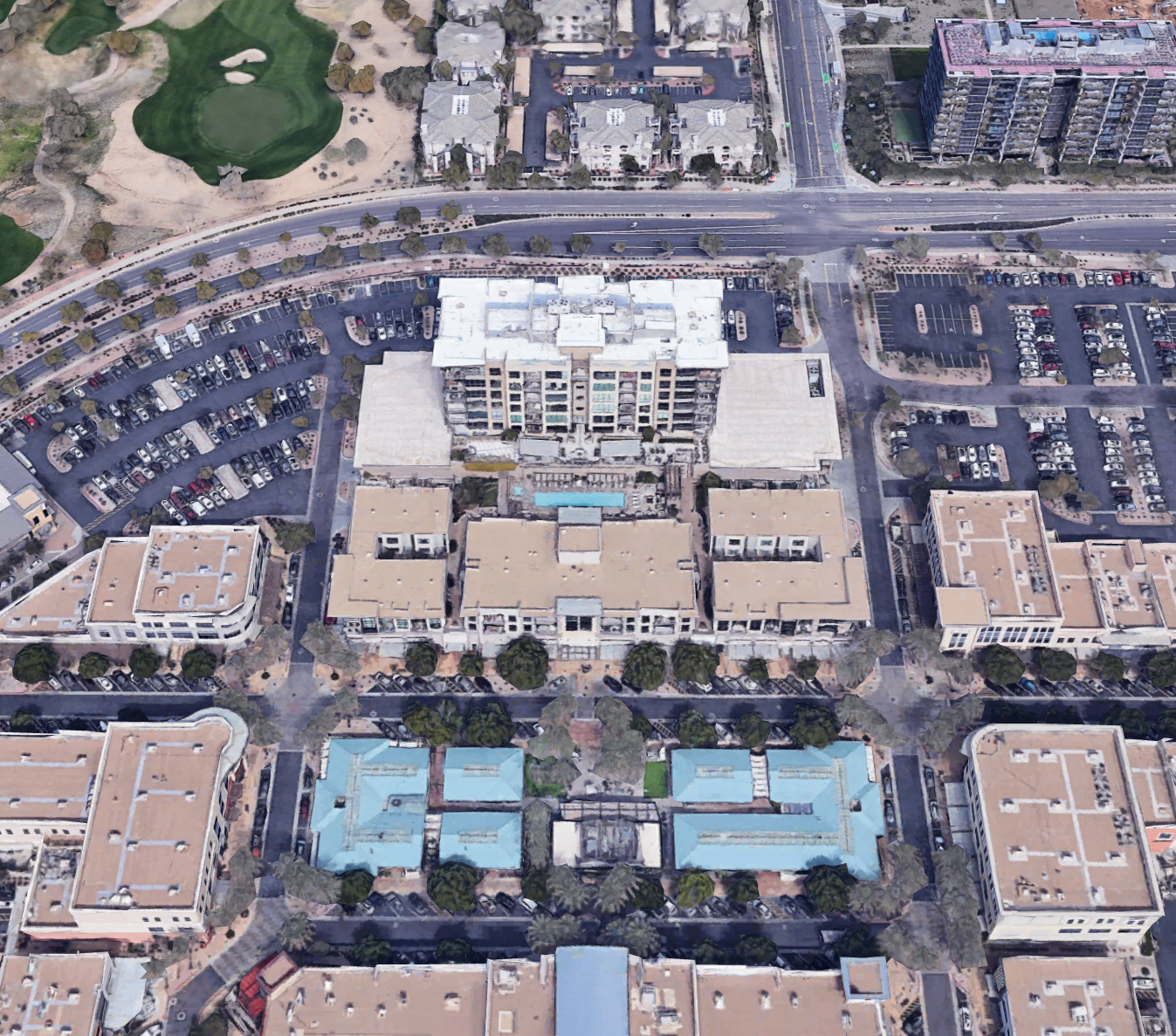KIERLAND COMMONS
PHOENIX, AZ
A set of alternative site studies and architectural visioning concepts were created for a 220-unit residential and retail base at the center, and final phase, of the existing high-end retail and office town center of Kierland Commons. The proposed urban plan is designed as the “crown jewel” of the 700-acre Kierland community. Included in the program are mid-rise condos, urban lofts, rowhouses, and upscale retail facing the central plaza.





